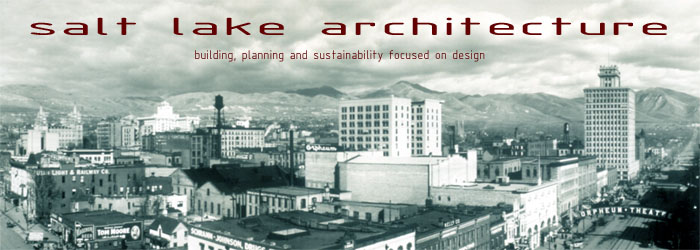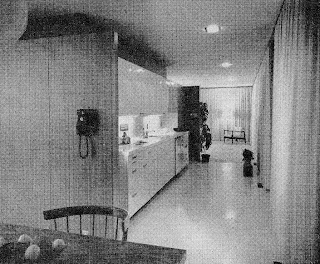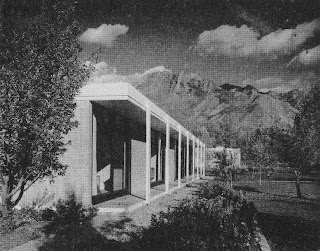
"Therefore it is not a question of whether we are to build or not build, for build we must, it is our character. It is a question of how, not whether to build. Apart from all other considerations, we are told the most social of all nature’s creations and we indulge this proclivity through the urbanization of our surroundings. When done poorly and without consideration of nature’s part in our innovations, our own future is decreased. When done brilliantly we glorify nature’s part in innovations and the settlement we create becomes art and thus a rich gift to our own posterity." (William Pereira / edited by James Steele ; with a contribution by Ray Watson, including photographs by Julius Shulman and Wayne Thom, page 39)

(William Pereira / edited by James Steele ; with a contribution by Ray Watson, including photographs by Julius Shulman and Wayne Thom, page 214)
The Prudential Federal Savings and Loan building, now the Metro building in downtown Salt Lake City is a wonderful example of modernism on Main Street. Architect William L. Pereira, who designed four buildings total in the state of Utah, had a love of science fiction and futuristic designs. Arguably his most famous building is the iconic Transamerica pyramid adorning the skyline of San Francisco, designed ten years after this Salt Lake design. With his national reputation growing, ten months after designing this building, Pereira would end up on the cover of Time Magazine.
The original architectural drawings, dated 19 Nov 1962, show a garden level reflecting pool plan. The design, as seen in the photo above, had a sunken garden along the front façade adjacent to the sidewalk along Main Street. An art installation containing one hundred life-size bronze seagulls, by West coast artist Tom van Sant, soared out of the garden and up the front of the building. There is a fantastic interior atrium at the center of the building with skylights providing natural light down through each floor of the entire building.

Main lobby (William Pereira / edited by James Steele ; with a contribution by Ray Watson, including photographs by Julius Shulman and Wayne Thom, page 213)
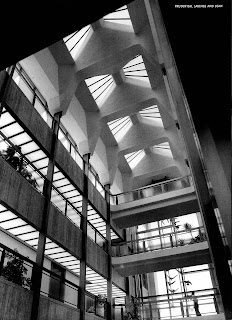
Interior atrium (William Pereira / edited by James Steele ; with a contribution by Ray Watson, including photographs by Julius Shulman and Wayne Thom, page 215)
As you will see in articles below, the entire building was structurally “hung” from two large girders bearing on the large columns located at the front of the building. Because of structural concerns with the front panels, steel cross bracing was later added to the front facade, and the sunken garden was filled in. Fortunately a portion of the seagull installation was retained, although losing the original intent, still exists from above the entry up to the roof.
After serving as a bank for most of its life, the building was purchased by Salt Lake Community College, intended to become a downtown campus for them. When this did not materialize, the building was sold to Property Reserve Inc, the real estate arm of the LDS Church. Originally, the address of the building was 117 S Main. Today the building has an address of 115 S Main according to the exterior sign. However, according to the County Assessors web site, the building is listed as 119 S Main. Currently, the interior has been remodeled according to drawings dated 19 Feb 2008 for the ICS department of the LDS Church. They are currently occupying the upper levels of the building while the street level space remains vacant.

Architect, William Pereira on the cover of Time Magazine
The most famous design of William Pereira was the Transamerica pyramid in San Francisco
Architect William L. Pereira & Associates Planning & Architecture
5657 Wilshire Blvd
Los Angeles, CA
Four buildings designed by Pereira in Utah:
1959 Prudential Savings and Loan, Salt Lake City
1961 Prudential Savings and Loan #2, Salt Lake City
1963 Gene Donovan residence, Salt Lake City
1965 Harris Fine Arts Center, Brigham Young University
(From Wikipedia entry)
Published history of building
Prudential Buys Downtown S.L. Office Building
"Prudential Federal Savings Loan Assn., 125 S. Main, has purchased the adjoining Gladstone Bldg., which runs from 117 to 121 S. Main from the Portland Cement Co. of Utah for approximately $225,000. Thomas T. Taylor, president and manager of Prudential Federal, said the new acquisition has a 51 1/2 -foot frontage and a depth of 165 feet. The building presently houses Hubbard-Denn Jewelers, 117 S. Main, Bill Shipler Photo, the Utah Shoe Shine Parlor and Loftus Novelty and Magic Shop. Mr. Taylor said his company has no immediate plans for the new property, and doesn’t intend to change the present occupancy policy. Purchase was for future expansion of the present facility if such a need should arise. The old building was built in the 1880s." (Prudential Buys Downtown S.L. Office Building, Deseret News, 22 Jul 1959)
Prudential Home To Brighten Downtown S.L.
"A $3 million office building, five stories high, will be one of the garden spots of downtown Salt Lake City when Prudential Federal Savings and Loan Assn. completes its new home.
Demolition is presently under way at the site just north of present Prudential offices at 125 S. Main St. President-manager Thomas T. Taylor said Saturday erection of the structure will begin just as soon as the old buildings can be razed.
Two special features of the new building will be the sunken garden 70 by 21 feet on Main Street and the five-story atrium central opening around which the upper floors of the building will be constructed in a 'U' shape. Four of the upper floors will be suspended from steel trusses to eliminate columns on the first floor. A roof garden will enhance the top of the structure.
Completion in 1963
Mr. Taylor said construction is expected to be completed by October or November of next year. The new edifice will have two basements and will provide Prudential with 80,000 square feet of usable floor space as compared with 12,000 in the present structure.
Features designed to improve organization services will include a safety deposit vault and an IBM 1401 computer system. This will effect a change-over from the present punch-card system of accounting, Mr. Taylor explained.
Fullmer Brothers Construction Co. will erect the building which was designed by William L. Pereira of Pereira and Associates of Los Angeles. This is the same firm that designed the Brigham Young University Fine Arts Center.
Facilities Needed
Need for expansion of Prudential office facilities has become apparent over the years as the company has grown. The first office was opened in November of 1938 with $1.5 million in assets.
By 1955 this amount had grown to $50 million and in June of 1961 it had doubled to $100 million. Present assets are listed at over $125 million, Mr. Taylor said Saturday.
The company maintains a branch office at 33rd South and State St. Gene Donovan, vice president, will have charge of construction, Mr. Taylor announced." (Prudential Home To Brighten Downtown S.L., Deseret News, 16 Jun 1962)

Typical floor plan of building, showing interior atrium, drawing by Jonathan Kland based on original drawing file
Traffic Stops, 2 Beams Rise for Structure
"Two colossal colonnades stopped traffic on Main Street in downtown Salt Lake City Friday morning. The colonnades were lifted into place by two 60-ton cranes working at the Prudential Federal Savings new office building.
Main Street was blocked most of the morning between 1st South and 2nd South to permit the heavy equipment to maneuver the two posts into place.
Prefabricated by Allen Steel Co. of Salt Lake, each post is made up of two 25-ton beams stacked end on end. The posts are set in the front of the building.
Fuller Bros. Construction Co., erecting the unusual steel structure, said two 80-ton beams are still to be set. They will run the length of the building across the roof." (Traffic Stops, 2 Beams Rise for Structure, Deseret News, 22 Feb 1963)
Huge Girder Moved to Savings Bank Site
"The first of two huge girders for the new Prudential Federal Savings and Loan Building in Downtown Salt Lake City was moved to the construction site Sunday morning. The moving operation – about 15 blocks from the Allen Steel Co. – took nearly five hours. The great girder, 125 feet long and weighing 81 tons, was hauled by truck and dolly, with an occasional hoist from a crane, from Allen Steel Co., 1340 S. 1st West, to 119 S. Main St. Streets were blocked and traffic halted during the moving operation. The beam will be hoisted to the top of the four-story building. It will extend from the front to the back of the building and four of the five floors will be suspended from the girder, construction officials explained." (Huge Girder Moved to Savings Bank Site, Deseret News, 16 Mar 1963)
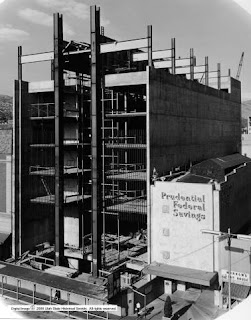
Utah State Historical Society construction image - dated 30 June 1963
Springtime in the Basement
"More than 2,000 plants bearing more than 10,000 blossoms were planted in the garden level basement of the new Prudential Federal Savings Building on Main St. Monday morning. The flowers joined four handsome birch clumps imported from Chicago and planted in the unique building basement last week. The firm is now open for business." (Springtime in the Basement, Deseret News, 01 Jun 1964)
Prudential Files Suit: 'Building Negligence'
"A $1 million legal suit has been filed by Prudential Federal Savings and Loan Association against the architect, prime contractor and steel fabricator of its new building at 115 S. Main St.
The suit contends that as a result of negligence, PFS was required to replace defective welds and do other remedial and corrective work on the steel framework totaling $907,424.31.
A six-month delay in the occupancy of the building has also cost the firm an additional $86,450, the suit claims.
According to the complaint filed in Third District Court, the building is 'extraordinary and unique' because of two horizontal steel beams (each weighing 83 tons) atop four vertical columns which give the major support to the underlying floors.
However, the suit alleges, after the two massive steel girders were placed in position, “It was discovered that there were serious defects in the design, fabrication, and/or welding of the same.”
It added that there were also 'serious defects in the actual erection of the steel framework, including the columns.'
Named as defendants in the action are Frank H. Fullmer, David H. Fullmer and Willard Fullmer Jr., doing business as Fullmer Brothers; William L. Pereira, doing business as William L. Pereira & Associates; William L. Pereira & Associates, and Allen Steel Co.
Fullmer was the prime contractor, Pereira the architect and Allen the subcontractor of Fullmer for the fabrication and erection of all steel on the structure.
Pereira 'negligiently designed and caused to be designed' the structural steel work so as proximately to cause it to be defective, it is alleged, Fullmer and Allen “negligently welded, fabricated, erected and bolted together and caused to be welded, fabricated, erected and bolted together” the structural steel work so as proximately to cause it to be defective, the suit adds.
It adds further that it was not until after the girders and columns were erected and bolted that 'it was discovered that said girders and columns were defective, unsafe, dangerous and unusable.'
On September 27, Fullmer assigned to Prudential in writing all of its claims and causes of action against Allen.
Prudential is also asking attorneys’ fees and other relief the court may see fit to grant." (Prudential Files Suit: 'Building Negligence', Deseret News, 26 Jun 1964)


"Our new main office building is a building that we are proud of, but more importantly, I believe it is a building in which the people of our community can take pride, for it is theirs – a part of their future heritage, a part of their daily lives. Creating it is our way of saying again how proud we are to be a part of this community." - Thos. T. Taylor, Chairman of the Board
(Deseret News Salt Lake Telegram pamphlet 29 June 1964, ‘A New Utah Landmark – for You’, page 8)
"We sincerely believe that our new main office building is a new Utah landmark. It will serve our business purposes for years into the future, and serve them well – but more importantly, it will become a part of the heritage of Salt Lake City. Excellence in design, superb craftsmanship, functional simplicity – all are part of our local heritage. We believe that this building matches our community spirit and we, therefore, dedicate it to the service and enjoyment of our community." - Gene Donovan, President
(Deseret News Salt Lake Telegram pamphlet 29 June 1964, ‘A New Utah Landmark – for You’, page 8)

(The Gulls of Salt Lake City, 1964, bronze, 120', Prudential Federal Savings and Loan Association, Salt Lake City, Utah by Tom Van Sant)
"Reception areas on the various levels above the lobby seem to lure relaxation. The comfort of soft chairs and sofas gives you a chance to notice at leisure such details as the luminous ceilings, diffused to eliminate shadows; the eminently successful marriage of bold colors to gentler tones. And a four-foot-high bronze anodized aluminum railings, with tempered obscured glass panels, around the atrium gives you a sense of security as you see the building unfold from above.
And notice, too, the specially commissioned murals and sculpture on several floors. For instance, the unique mural on the 5th floor. In three dimensions, it looks for all the world like a rutted desert floor sucked dry by a thirsty sun, fascinating when contrasted by the rich walnut panelling around it.
At the garden level and facing directly onto the colorful sunken garden is a lounge and cafeteria for employees – with extra special facilities that complement the quality of Prudential Federal’s carefully selected employees. The far wall is composed of thousands of one-by-two-inch pieces of marble carefully assembled in Italy for just this purpose. The murals are originals by Igor Dekanski. The furnishings are bright, comfortable, and … ‘You folks go ahead, I’ll be up in a few minutes.’" (Deseret News Salt Lake Telegram pamphlet 29 June 1964, ‘A New Utah Landmark – for You’, page 6)
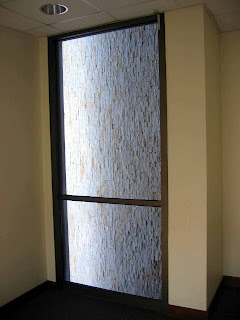

"If you can remember back a few seasons, perhaps a touch of nostalgia may well up as you enter the antiseptically clean, precise Machine Accounting Department on the 4th Floor. Quill pens, tall stools and eye shades are nowhere to be found. Instead, banks of high-speed electronic computers whir and hum … And they spit out fantastically accurate up-to-the-minute accountings of over 78,000 savings, mortgage and home modernization loans…all before you can even ink up you quill pen." (Deseret News Salt Lake Telegram pamphlet 29 June 1964, ‘A New Utah Landmark – for You’, page 7)
"Entering the Prudential Federal Savings building for the first time is like a dinner of many courses set before a starving man. He begins by trying to eat all of everything, but soon realizes he must forgo some things to preserve his appetite and his taste buds for what is to follow. Hundreds of small illuminated lucite plugs twinkle like a galaxy from the celestial ceiling. The graciously flowing sculptured walnut panelling is enriched by the beige Italian marble facing on the curving teller counter and the blues of the soft-pile carpeting. And the whole panorama seems subtly complemented by the off-whites of the furnishings and the lush greens of foliage in circular marble planters (which convert to fountains).
Look directly up to the dizzying height of the back-lighted skylight, and your eye encompasses a dazzling spectacle of geometric patterns as each floor rises up to meet the next.
There’s a friendly warmth to all this. You feel right at home. And you have a right to…because it’s your building, your landmark." (Deseret News Salt Lake Telegram pamphlet 29 June 1964, ‘A New Utah Landmark – for You’, page 5)

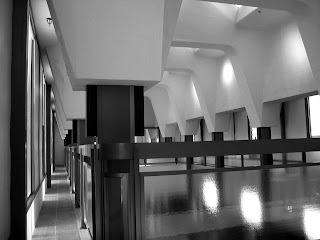
"It’s impossible to enter without pausing to look down onto dazzling floral displays in a unique sunken garden which runs almost the width of the building. The displays will be completely changed periodically to fit the moods of the seasons – for example, during July and August the garden will be bathed in a colorful show of lush tropical plantings.
Out of this garden soar one hundred sculptured bronze seagulls the full 120-foot height of the building. One almost gets the feeling they’re actually alive and are rising purposefully skyward.
As you enter the main lobby, look upward the five stories to the intricate skylight. (All floors above the main level are U-shaped surrounding a central atrium, or open space). You may be startled to notice that there are no obstructing columns on the main floor. The upper floors seem to be hanging from the ceiling, rather than supported from below – and this is precisely the case. The building’s huge steel framework, topped off by two mighty 81-ton steel girders across the roof, makes it possible to suspend the upper floors from above.
Turning around and facing the front entrance, you see those same majestic seagulls, swooping and wheeling skyward, but now you’re seeing them from inside the building through towering glass windows rising the full height of the building.
Turning back toward the interior, you’ll see a vast expanse of solid walnut panelling carefully sculptured to exacting artistic architectural specifications.
The serpentine teller counter is faced with Italian-cut beige travertine marble. And the lobby area and customer lounge is covered with deep blue, soft-pile carpeting, accented by furnishings in delicate whites. It makes you feel as if soft music should be playing – then suddenly comes the realization there is soft music playing. You hadn’t noticed because it blended with the décor.
Above the lobby, each floor, as a special decorative touch, is color-keyed differently from every other floor. For example the second floor containing the loan servicing departments, carries out a green motif; the third floor (home improvement loans), yellow; the fourth floor (accounting functions), red; and the fifth floor (executive offices), blue.
Two other levels of the building which should not be overlooked are the roof garden atop the building and the garden level, below the main floor facing directly on to the sunken garden. On this latter level are the employees’ cafeteria and lounge, the personnel department and service areas.
Whatever your background…in whatever directions your tastes may run…this new Prudential Building will be interesting – even fascinating – to you, your family and your friends…Another great landmark for you and all other proud Utahns to use, to enjoy, and to claim as your own." (Deseret News Salt Lake Telegram pamphlet 29 June 1964, ‘A New Utah Landmark – for You’, page 2)
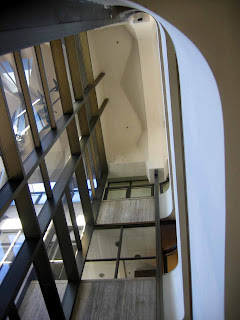


New Prudential Firm Opens Doors to Public
"The $3 million Prudential Federal Savings and Loan Building at 155 S. Main St. was opened to the public Monday. Hundreds of curious Salt Lake City residents used the opportunity to take a look inside the imposing structure. Floral displays in a unique sunken garden at the front of the building have stopped pedestrian traffic for days. A flock of 100 sculptured bronze seagulls soars from the garden, 120 feet up the building’s face. A staff of 24 girls was acting as guides for the public Monday on specially provided tours of the building. Several businessmen have already been given preview tours of the facility. The building is suspended from two giant steel girders. This frees inside for a five-story atrium (central opening) around which the upper floors are constructed in a 'U' shape. A special section of today’s Deseret News describes the exterior and interior features of the building." (New Prudential Firm Opens Doors to Public, Deseret News, 29 Jun 1964)
Utah Election Service Gearing for Primary
"The Utah Election Service will again swing into gear after the polls close next Tuesday to provide Utahns with complete coverage of the primary election...Center of the operation will be a sophisticated electronic computer at the Prudential Federal Savings and Loan Association, 115 S. Main. This IBM 1401 will digest the results and click out up-to-minute results almost before you can blink an eye." (Utah Election Service Gearing for Primary, Deseret News, 04 Aug 1964)
Ouch
"In front of that downtown architectural marvel known as the Prudential Federal Savings & Loan Building, a flock of sculpted metal seagulls soars heavenward. You never noticed it, but on one of three metal staffs that support the gulls is one lonesome cricket. You can see him from Prudential President Gene Donovan’s fifth-floor office. If you are an art clod like me, you may not have known that a large panel on one of the building’s inside walls is actually a piece of way-out sculpture by a renowned artist. Not every viewer understands it. One visitor pointed to it and asked of a secretary: ‘When’s somebody gonna get around to covering up that bare patch of insulation?’" (Steve Hale’s…People, Deseret News, 17 Apr 1965)

Front of building from Main Street, photo taken 2009
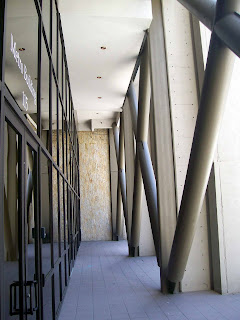
Street-level entry of building showing added cross-bracing and area where sunken garden was, photo taken 2009
On 18 Jun 1989, Prudential changed its name to Olympus Bank (Deseret News). In 1992, Olympus Bank was still running ads at their 115 S. Main Street location (Deseret News). By 25 May 1999, the building was vacant and bought by real estate developer Eugene Horbach and his firm, E&H Properties of Bellevue, Washington. Horbach paid $1.6 million for the building. Major renovation was to be underway within 60 days to allow for construction to be completed and the building open for business by the following spring. This renovation was to include the upper levels remodeled as leasable office space and Morton’s of Chicago to put a restaurant in the building. (Morton's and Old Navy Coming to Downtown, Deseret News, 25 May 1999)
"Salt Lake Community College (a nonmajor component unit) has a ten-year operating lease commitment, expiring September 30, 2011, for use of the Metro Center building in downtown Salt Lake City with future lease payments totaling $5.23 million. In August 2003, Salt Lake City condemned the facility due to safety concerns with the structure of the building. As of September 2003, the College began withholding monthly lease payments and is pursuing a legal resolution regarding its future financial commitments for the building." (State of Utah Comprehensive Annual Financial Report, Fiscal year ended June 30, 2003)
"Sen. Hickman asked about the status of the Metro Center property. Pres. Morgan said a plan has been presented to the Regents for SLCC to purchase the building at a break-even position. Vice Pres. Don Porter indicated that an additional $1.3 million over the $4.3 million to purchase the building will be needed to make the building usable. Sen. Hickman objected to the purchase of the Metro Center building. Further discussion was heard from Rep. Lawrence, Pres. Morgan, and Commissioner Kendell." (MINUTES OF THE HIGHER EDUCATION APPROPRIATIONS SUBCOMMITTEE, THURSDAY, JANUARY 22, 2004)
SLCC to Buy Metro Center
"SLCC originally leased space in the Metro building (formerly the Prudential Savings Building) and opened the Metro Center campus more than a year ago. The College was forced to vacate the building in the fall of 2003 when Salt Lake City declared it unsafe.
The major safety concern with the property centered on exterior artificial stone panels which had become loose or detached from the steel skeleton of the building.
These posed a hazard in that they might fall several stories onto the roofs of adjacent buildings or onto the street and sidewalk. The building has now been repaired and it is once again safe for use by students, faculty and staff.
Buying the Metro Center building will lay the groundwork for this campus to become a productive part of SLCC and will allow the school to quickly resume service to students in the downtown area.
Plans are now being developed specifically aimed at making Metro a self-sustaining educational facility.
The Downtown Alliance, the City, the Salt Lake Chamber, and many of our downtown neighbors have expressed their support for this move and their appreciation of the great work we do in the community." (SLCC to Buy Metro Center, SLCC Globe, Jan 28, 2004)

Steel cross bracing added to the front facade to structurally support panels, photo taken 2009
"If the city is thought of as a work of art, it can achieve a design for living and an exciting accommodation to the inevitability of change with grace: its highways and byways form the network of social exchange, its open spaces become the matrix of nature’s effectiveness. Its recognition of humanity in all of its value considerations become the matrix of success. Its capacity to respond as a place or the sum of many places to our appetites and eternal search for community, provides the only justification for urbanization itself. The unhindered ability of the city to serve our spirit rather than accommodate our physical requirements only make it worthy of protection, affection and pride. But to be loved by the city and secure the most from it, one must first love the city, respect its traditions, abstain from the degrading effects of partisanship for its own sake and resolve malignancy in any form." (William Pereira / edited by James Steele ; with a contribution by Ray Watson, including photographs by Julius Shulman and Wayne Thom, page 39)

*All unlabeled photos taken by Jonathan Kland in 2009.
